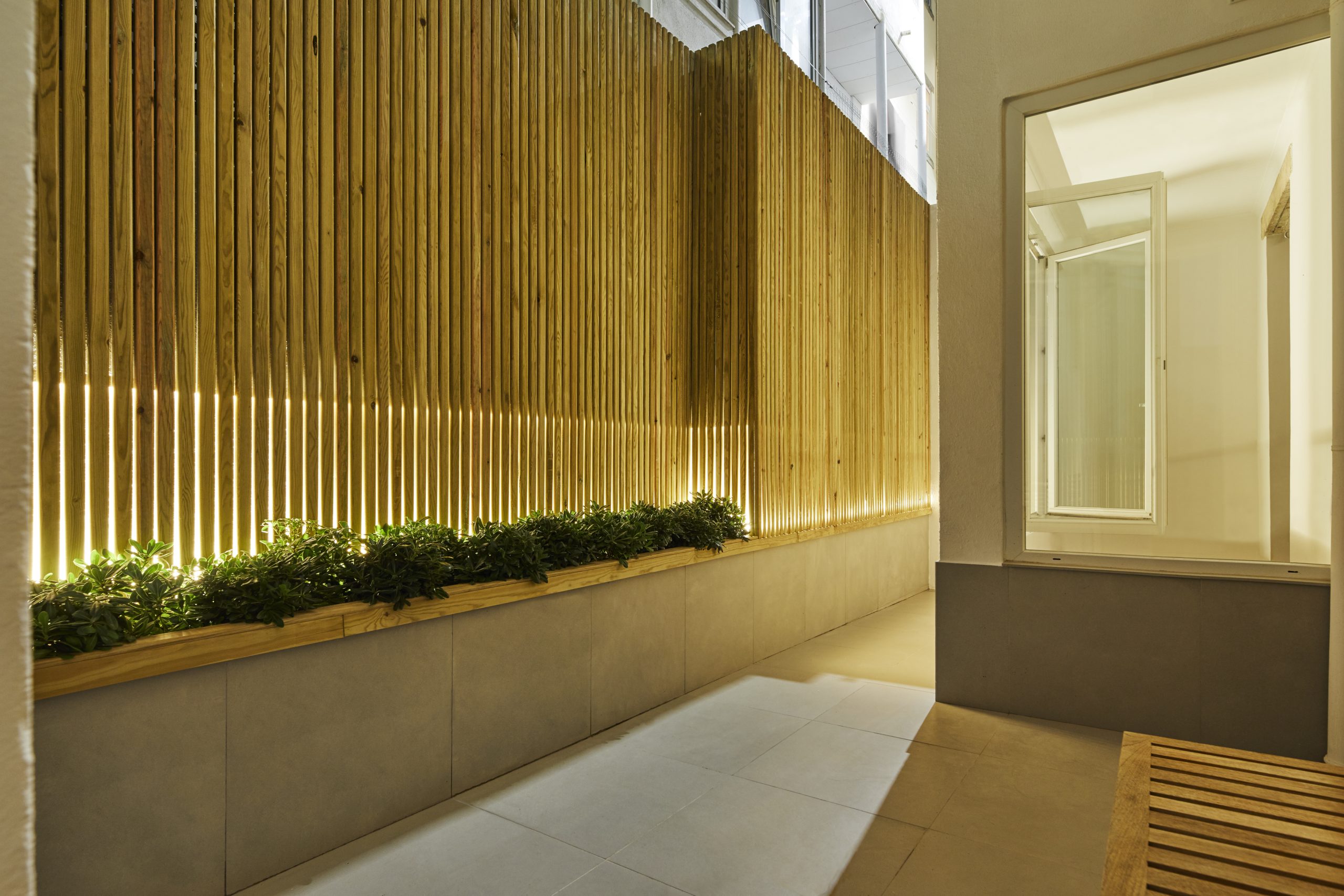Project
António Taborna
This compact outdoor space is visible from all rooms in the apartment. At the client’s request, we developed a contemporary concept that involved integrating the floor tiles into the wall and installing a 2.60-meter-high wooden slat to block the view of the neighboring poorly constructed area. Led lights were embedded into the bottom of the slat for added ambiance. Additionally, we incorporated a gate to maximize the use of the space, allowing for convenient entry and exit through the courtyard. To introduce a natural element and add visual interest, a small flower bed was designed to complement the overall aesthetic.
Location
Year
Size (m2)
Lisboa
2020
30
Design Team
João Marim
Collaborators
N/A
Photography
Virgílio Azevedo




